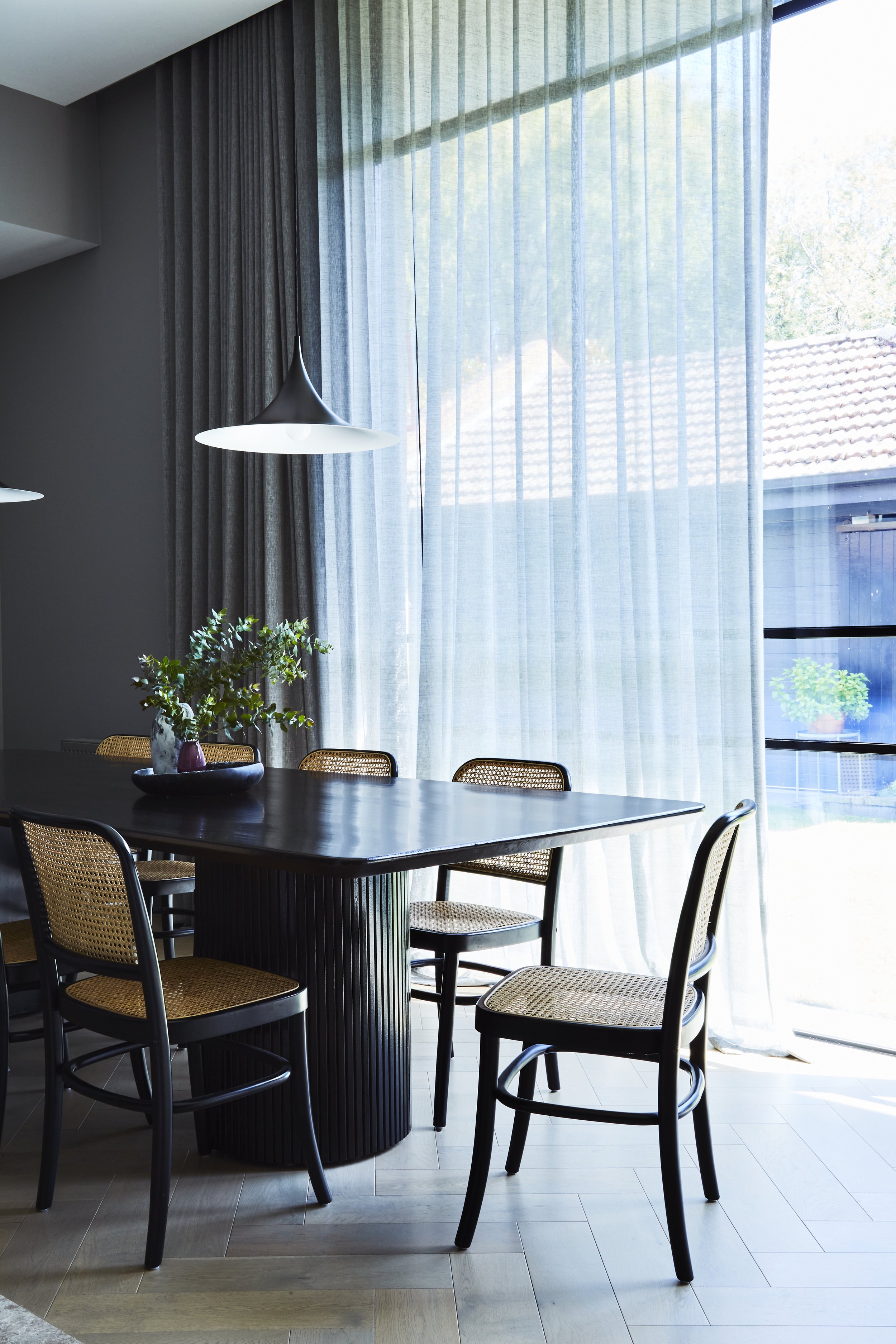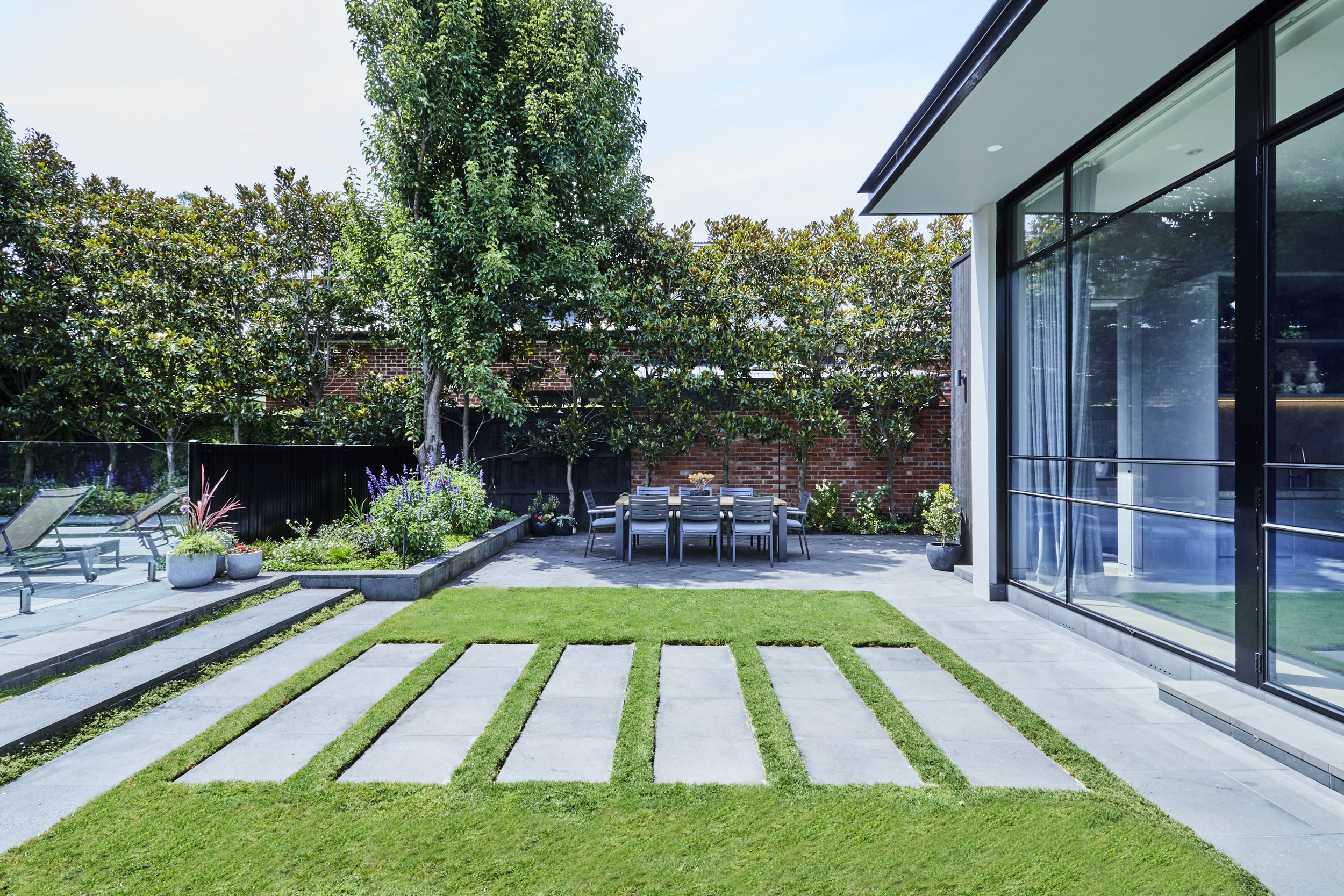
Perfectly renovated Tara estate residence
This beautiful Queen Ann style property in the Tara Estate has been thoughtfully renovated, creating a character-filled family home on this leafy tree-lined street.
This tuck-pointed solid brick Edwardian residence built around 1919-20 is situated in the beautiful Tara estate, one of Melbourne’s finest residential areas. Featuring impressive proportions and a most generous and gracious interior, this home is typical of its era and boasts beautifully preserved period features including coloured leadlight windows, decorative ceilings, and stained woodwork.
The home opens to a lush garden with solar-heated pool designed around 20 years ago by Ian Barker. He was commissioned by the current owners to return to the property and complete the front landscape - the result is a beautiful, sculptural garden, featuring concrete domes and topiary box hedging that leads into the red brick arched entrance of the home.
Our 2023 guests visiting this exquisite interior will be impressed by the owners self-curated art collection featuring Australian and international artists. Possibly most impressive, however, is the large black American oak dining table that was hand made by the owner.
What we love
The luxurious master bedroom – you will love it too!
Handmade dining table built during the pandemic lockdowns
The beautiful coloured leadlight windows, lovingly preserved
The amazing self-curated art collection
Luxurious garden and pool designed by Ian Barker
Architect : George Fortey from NTF Architects
Builder: R&T Hartley
Landscaping: Ian Barker Gardens










Images by Kirsten Bresciani

