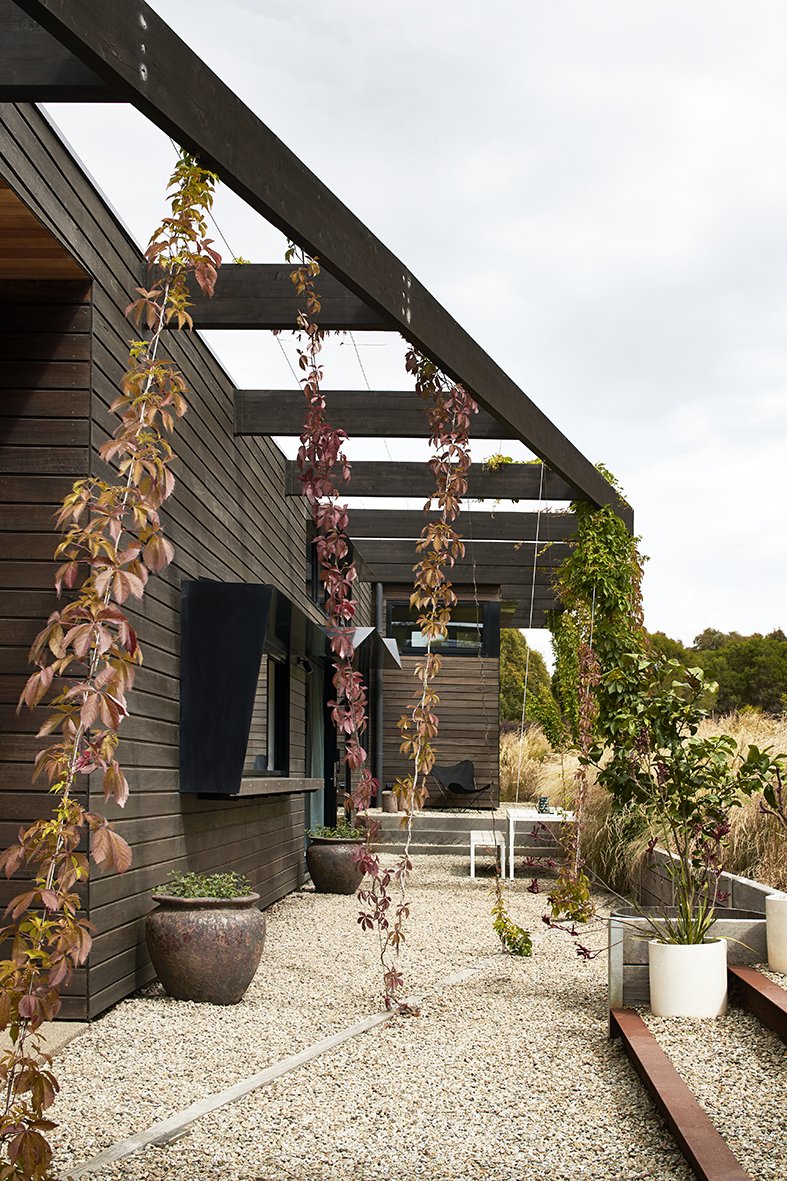
Flinders Beach Retreat
This renovated cottage posseses all the charms of its origins but has been given new life and modernised for a new generation.
The cottage front was retained while a modern, two story extension added to the back.
This cottage has moved through family members and memories and select furniture from the owner’s mum were weaved into the design of the renovation. This is most evident with the family dining table highlighted, and given pride of place, at the heart of the new family living space
The Willow Myrtle tree has also been retained in the renovation and given a double height window to view it, from both upstairs and the ground floor. It’s pendulous foliage floats in the breeze casting beautiful rippling shadows onto the polished concrete floor inside throughout the day.
Beautifully renovated by Justin Noxon (Noxon Architects), this previously small cottage now boasts modern and spacious open plan living. Hints of playfulness complement the calm and serene interiors, fitting selections and colour palette. A place of restoration and retreat for the senses, this is one house not to missed.
What we love
The double height window that is framed by the Willow Myrtle tree
How the owners have heroed the inherited family dining table placing it central to the double height dining space / void with picture windows
The built-in couch I the teenage/kids room upstairs with built in storage
Uniformity in the bathroom fixtures
Architect: Noxon Architects Builder: Andrew Warburton from Bespoke Project Management. Landscape Architect: Rupert Baynes, Clear Design Landscape Gardener: John Bott, Bott Landscapes Pool: Andrew Mophatt, The Pool Group






Photography: Derek Swalwell

