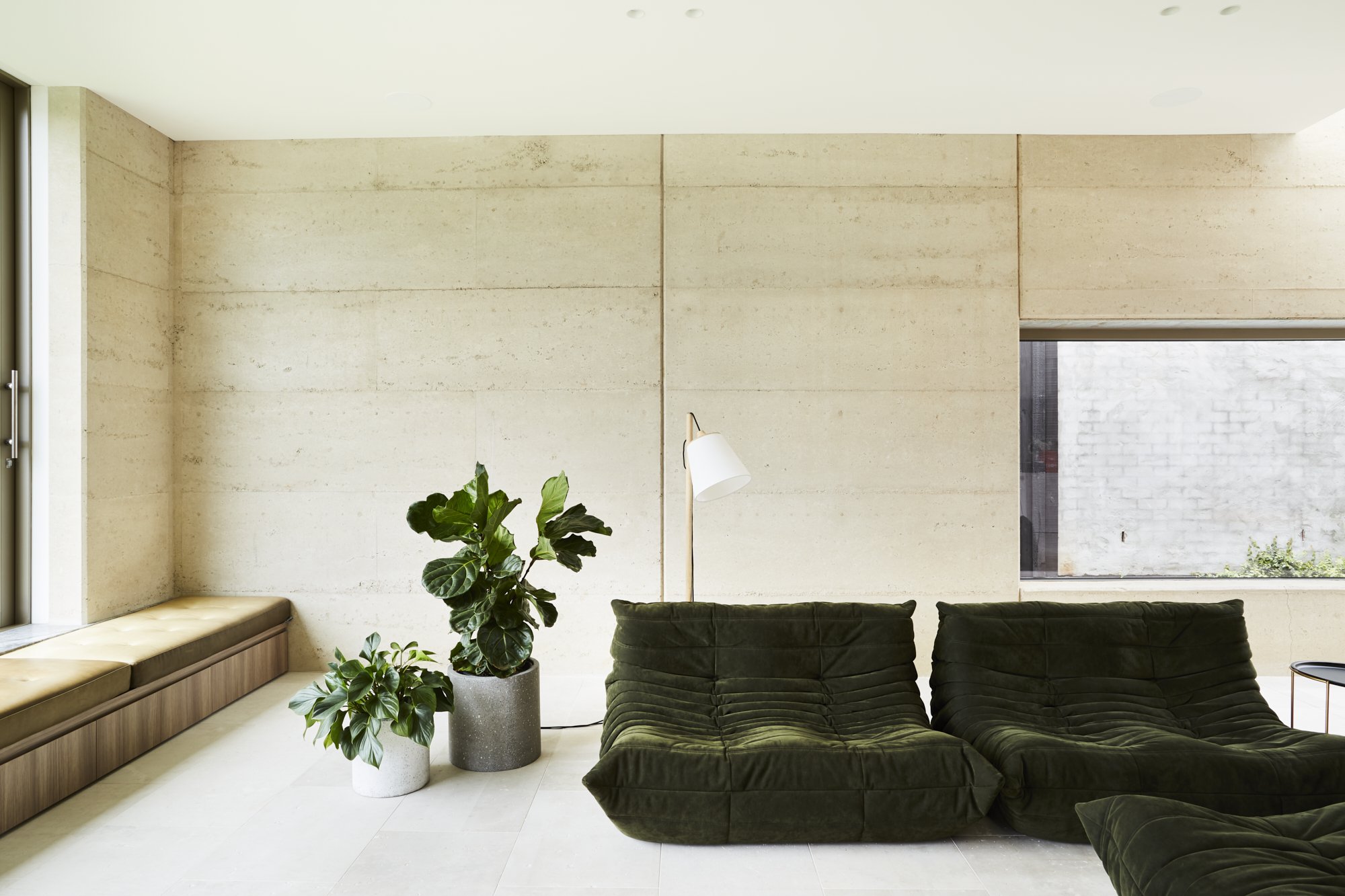
Hawthorn Restored & Renovated Victorian
Originally one of four replica Victorian houses built in 1876 the transformation and renovation and extension of this perfect Hawthorn home has been nothing short of spectacular.
Offering the best in a restored Victorian frontage, complete with grand, symmetrical bay windows, high ceilings and spacious rooms you will be delighted with the well-constructed and harmonious rear extension from Robson Rak Architects working with Lane Project Management.
This exclusive private family home boasts rammed-earth walls, double height ceiling voids and incredible window placement allowing for painting-like views of the landscape and the surrounding area. You will see the most luxurious selection of finishes, minimalist modern interior design and wonderfully complementary landscape design from Ben Scott landscapes.
Penny will tell you the story of the house, destroyed by fire, and the remarkable story of its restoration and renovation by its current owner.
What we Love
The original bay windows and fireplaces
The calming palette used throughout the house – lots of blues and greens
The pool designed by Ben Scott that is perfect for a family of five
The way the house blends the original six rooms that weren’t destroyed by the fire to increase the footprint of the house as it moves into a modern extension at the rear
Architect: Robson Rak Architects
Builder : Lane Project Management
Landscape Designer: Ben Scot Landscapes






Photography: Derek Swalwell

