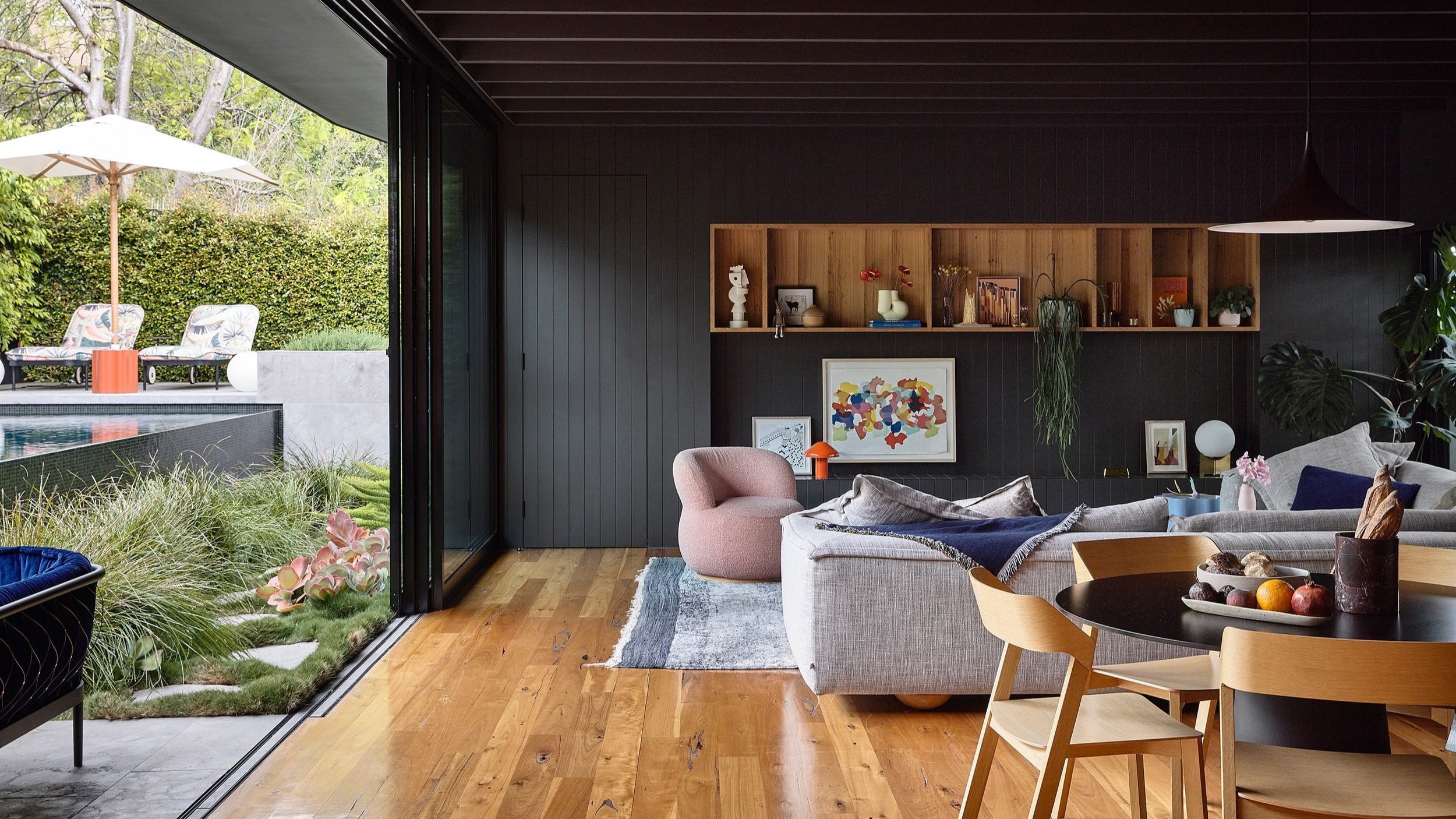
Henry Street Home
A recent contemporary renovation has breathed new life into this double-fronted Hawthorn-brick home.
Originally built in 1870 and designed by prominent Melbourne architect George Raymond Johnson the home is believed to be one of the first homes on this street situated in what was then referred to as ‘The Village of Upper Hawthorn’.
The owners commissioned Matt Gibson Architecture to lead the design stage, in conjunction with landscape architect Ben Scott who designed the pool and garden. The build was skilfully completed by Justin O’Meara from Hawthorn Projects, with Greener Visions constructing the garden.
The original rooms at the front of the house still showcase impressive Victorian features and there is a defined transition between the original home and the beginning of the contemporary rear extension which is a low-slung pavilion-like wing reflecting mid-century design qualities and principles. The extension opens seamlessly to the vibrant garden and outdoor living area with the use of enormous sliding glass doors opening from both sides of the living room. This creates seamless indoor/outdoor living and practical cross-ventilation.
The outside area features a stunning outdoor fireplace, BBQ and living area alongside a distinctive above-ground pool (built by Laguna Pools) which takes centre stage.
What we love
Above ground pool with infinity edge
Picture perfect front garden
Outside living with outdoor fireplace and BBQ
Ingenious doggy door, cleverly concealed in built-in cabinetry
Glass Sliding Doors creating a seamless indoor/outdoor vibe
Architect: Matt Gibson Architecture
Builder: Justin O’Meara from Hawthorn Projects
Landscaping: Ben Scott
Landscape Construction: Greener Visions
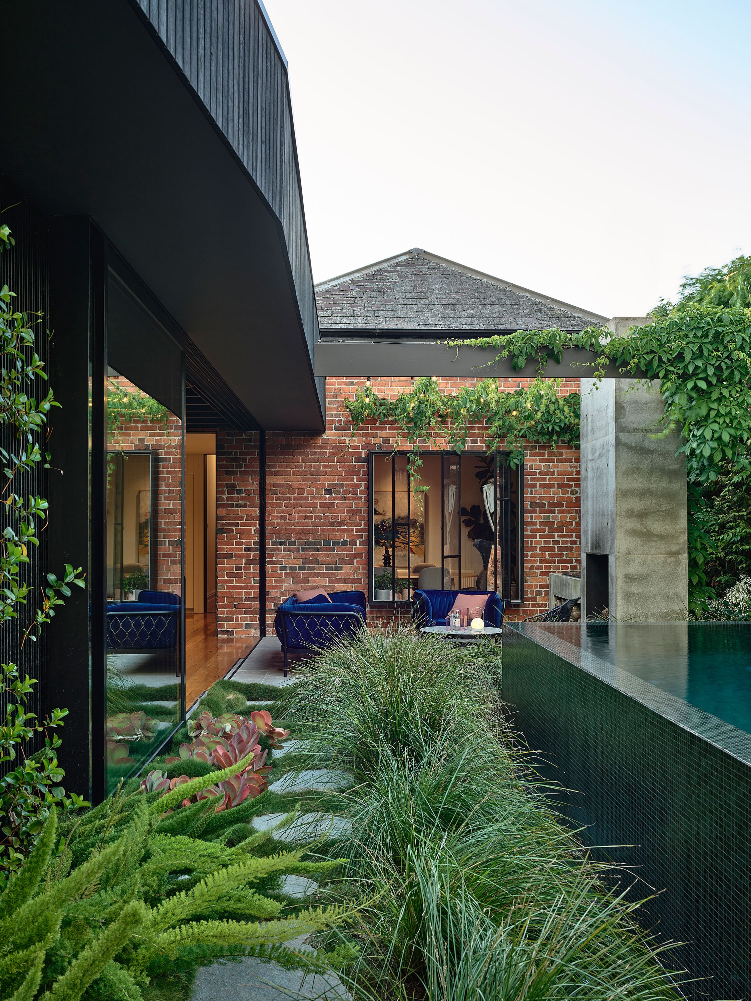
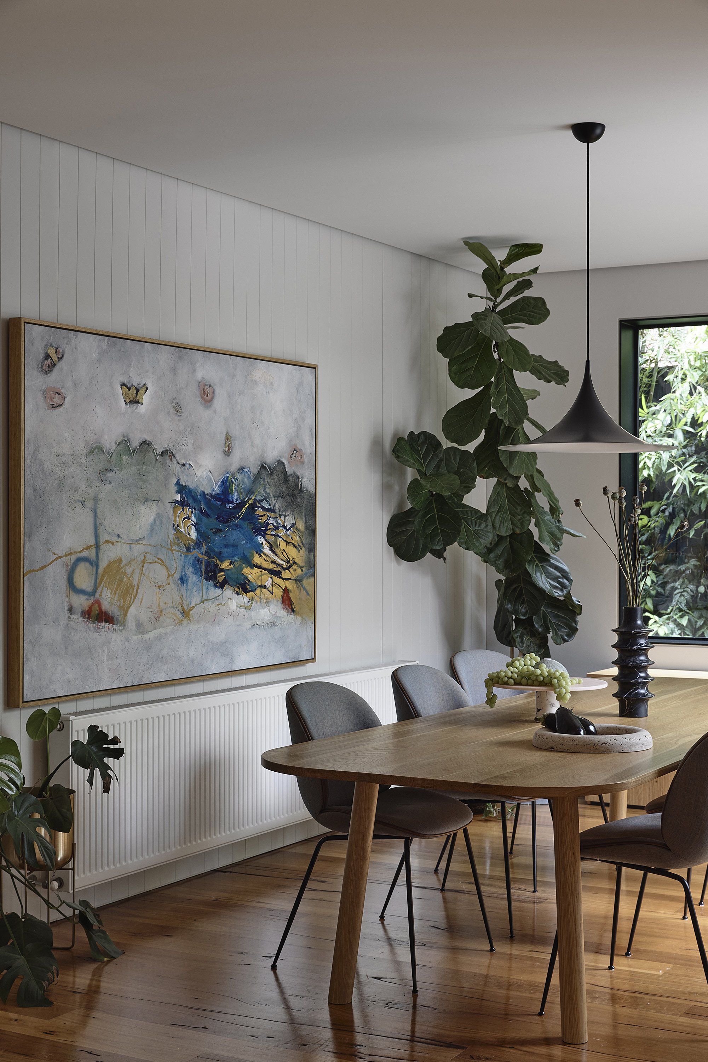

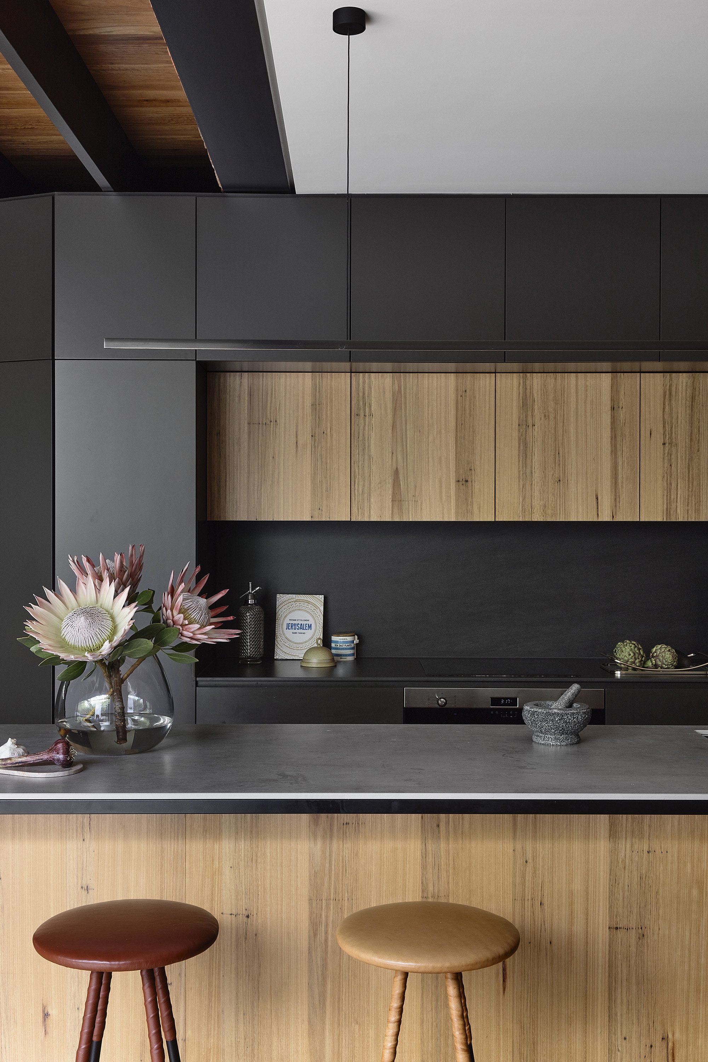
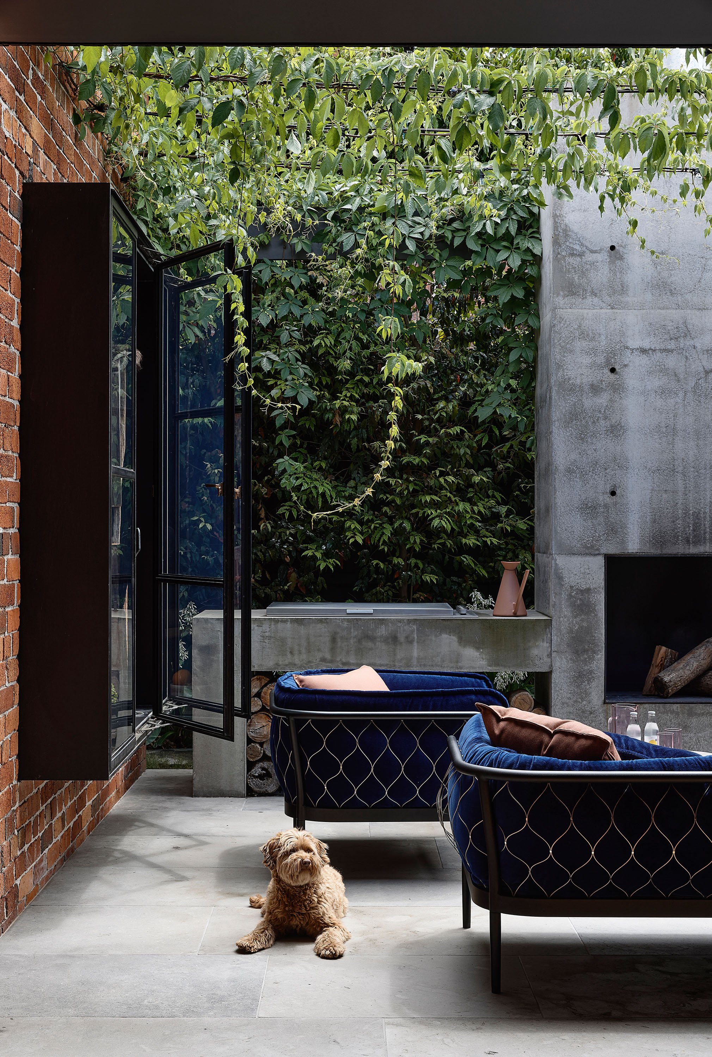
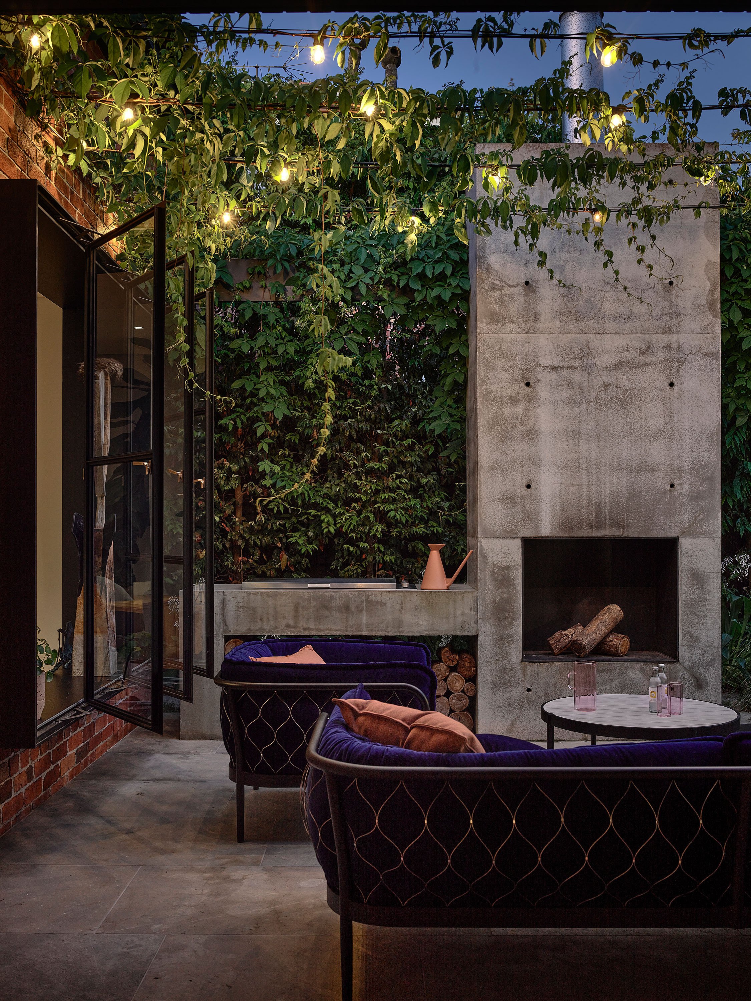
Images by Derek Swalwell
Images by Derek Swalwell

