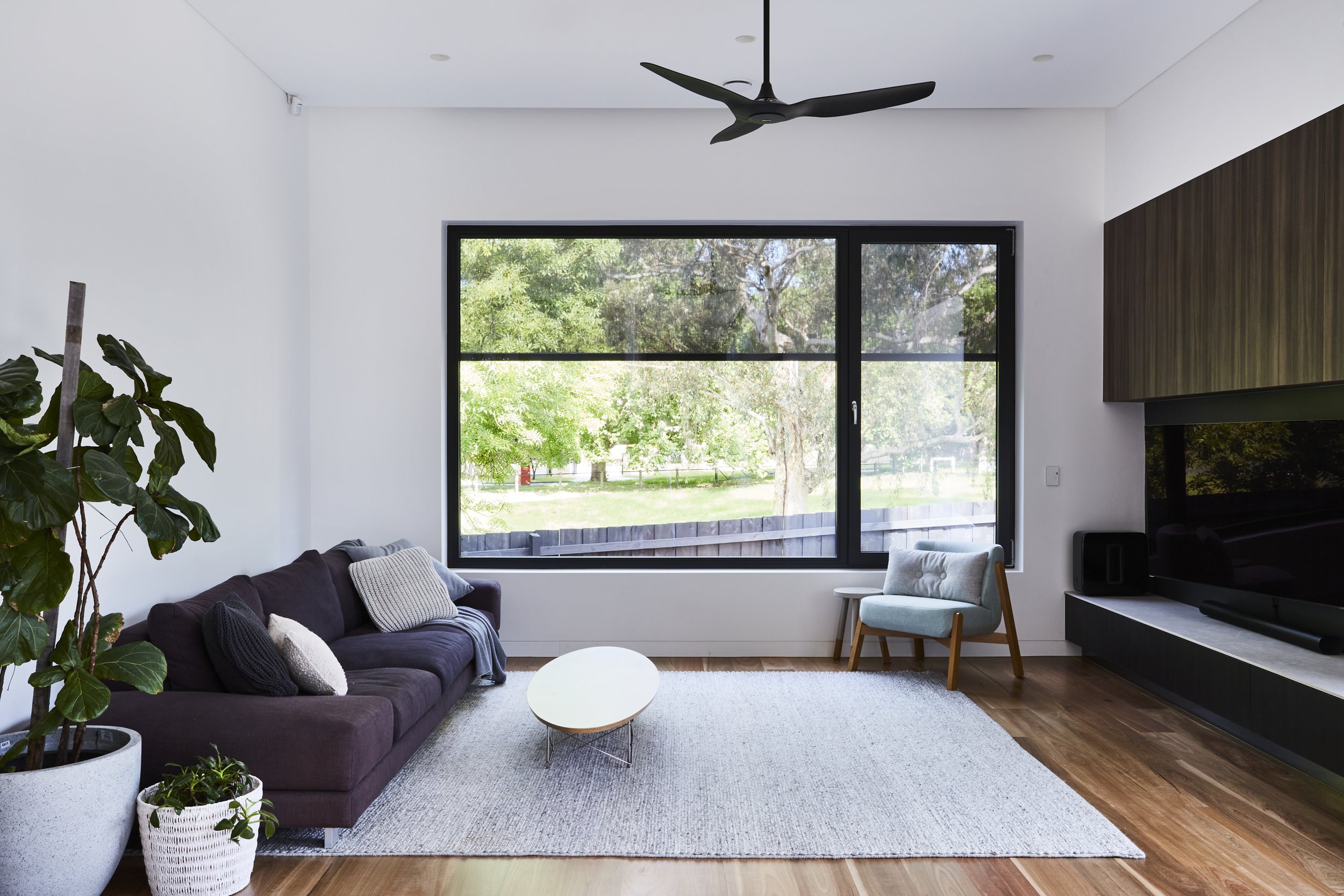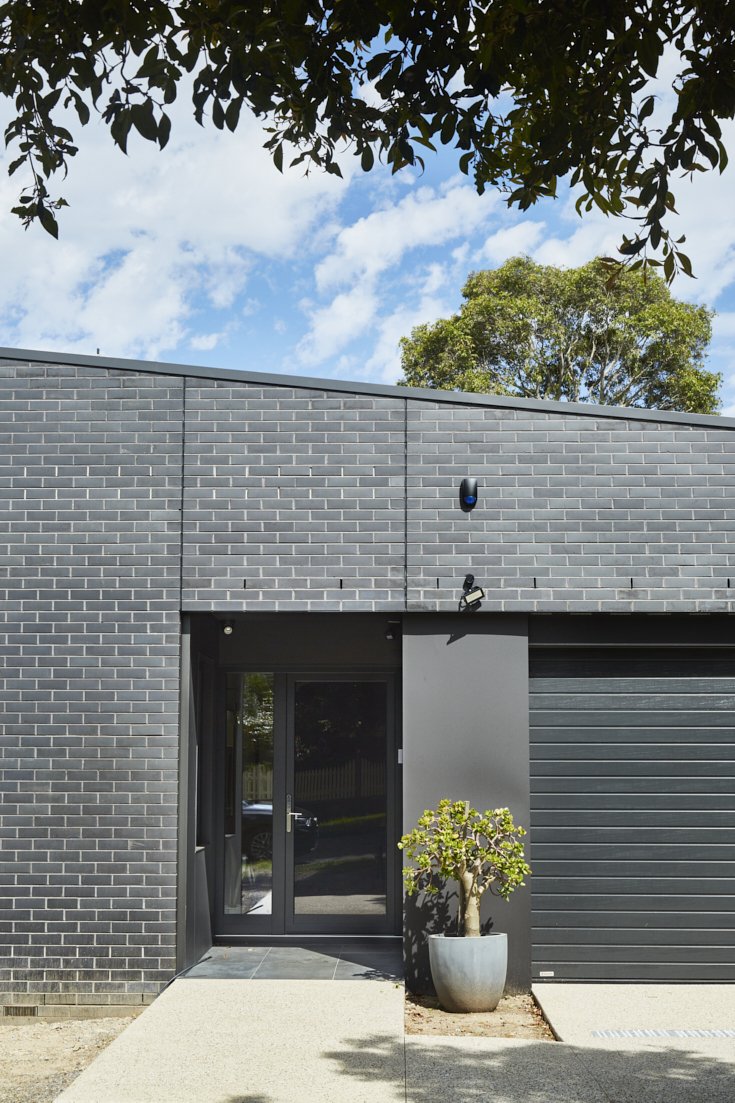
Sustainable Goals
A Passivhaus Masterpiece
Architecturally designed, this impressive Passivhaus engineered home keeps the temperature constant throughout the year using almost zero energy.
Embark on a journey through this Canterbury Passivhaus—where architectural brilliance and sustainable innovation converge. This stunning masterpiece stands as a testament to meticulous design and a commitment to a reliable, energy efficient eco-friendly future. Oriented to embrace the northern sun, this Passivhaus seamlessly blends form and function, boasting sustainable elements from solar panels to a Heat Recovery Ventilation System (HRV).
A grand entrance is revealed as you step inside the house, with views towards the park over the back fence. From the Rammed Earth wall harnessing northern sun exposure to the sleek, gas-free kitchen adorned with Consentino 'Domoos' black stone, every detail exudes sustainability and sophistication. The exterior, clad in 'Monument' Colourbond and integrating a 15,000L water tank, epitomizes innovation in sustainable living.
Beyond a residence, this house is a living canvas—a symphony of architectural finesse and eco-conscious living. St Joseph's Open Houses is excited to provide the opportunity for you to witness the future of sustainable design in action at this year’s event.
What we love
Rammed earth wall that helps to warm up the house in the cooler months.
Tripple Glazed large windows overlooking the park.
Meticulous site orientation strategy that embraces the northern sun.
The HRV Ventilation system keeping the interior air purified.
The savings this house will make in reduced energy and water costs.
Architect: Boon Tung Architects
Builder: Marcus Gray
Energy Assessor: Specco
Passivhaus Designer: Passive Analytics
Passivhaus Certifier: Detail Green






Images by Kirsten Bresciani

